The well-planed relail area is design to let a person shop at his/her pwn pace. Setup a restaurant, an apparel store, a unique butique, gift store, what ever a retail venture you want to indulge in, you will find here an audience willing ti indulge.
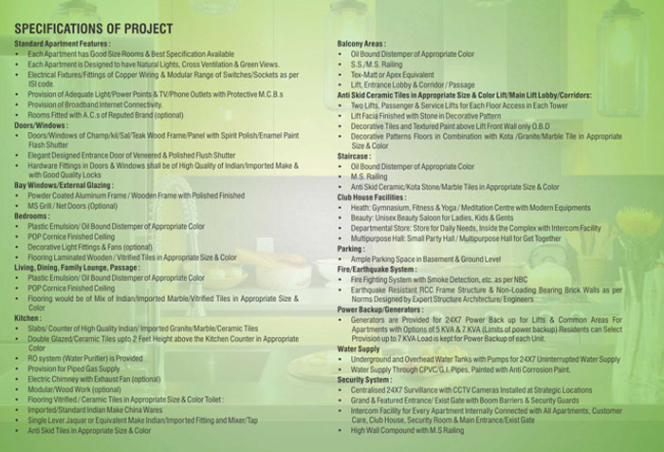
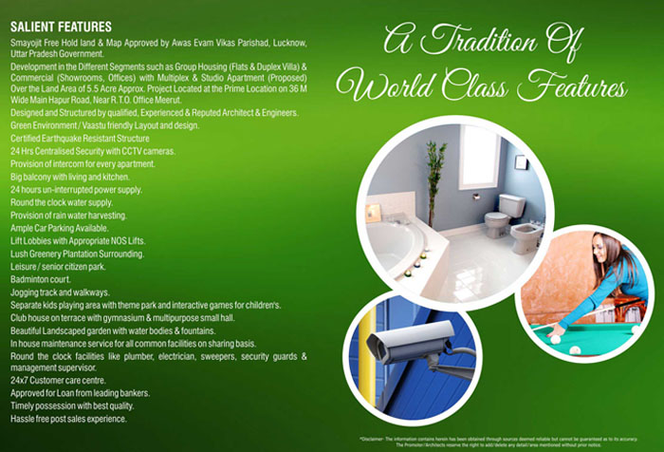
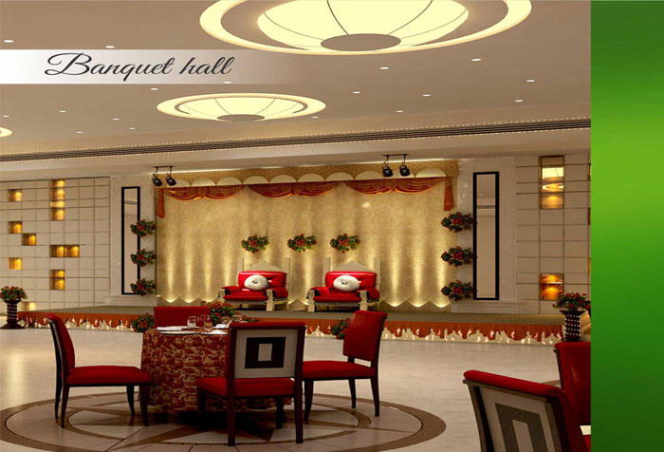
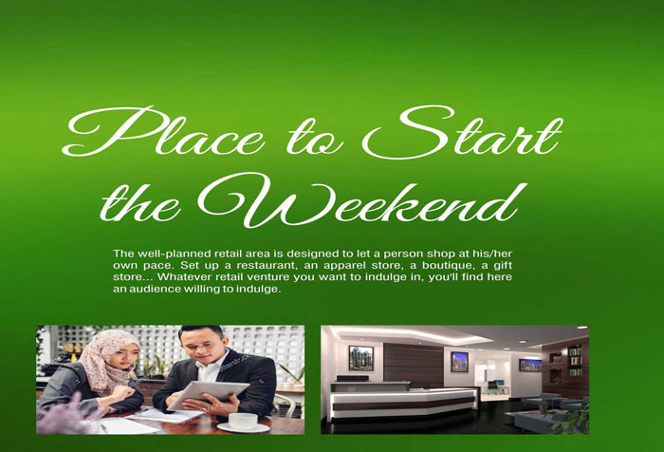
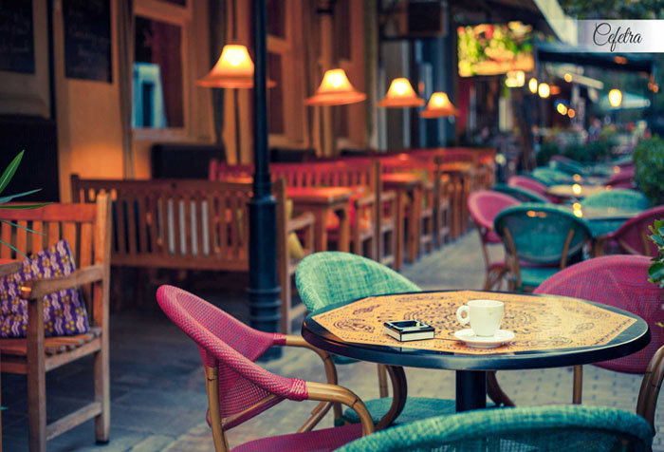
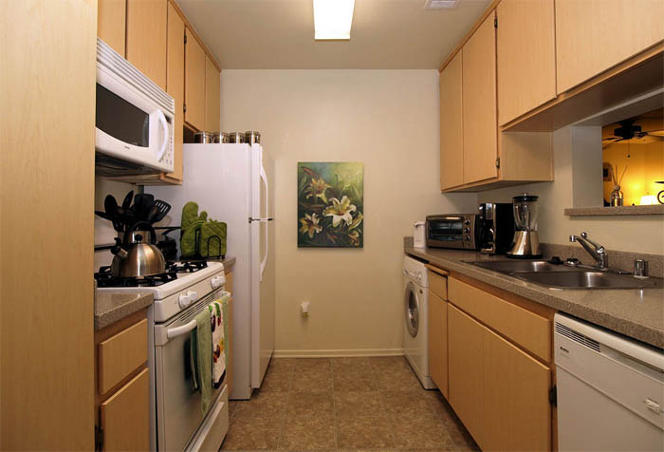
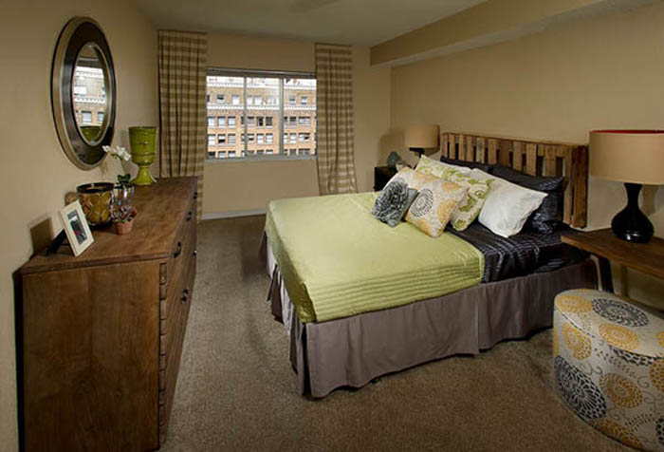
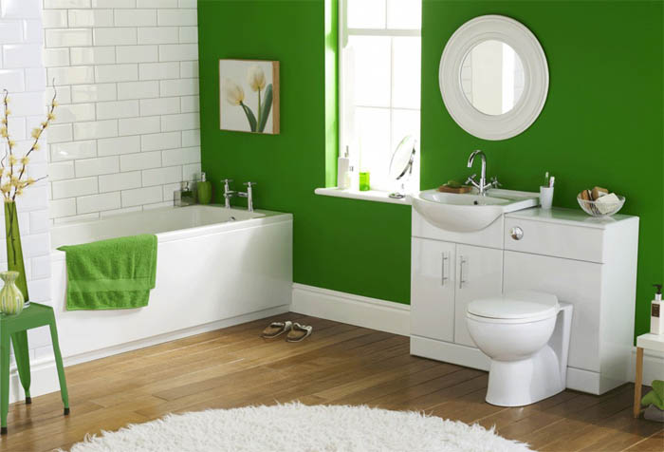
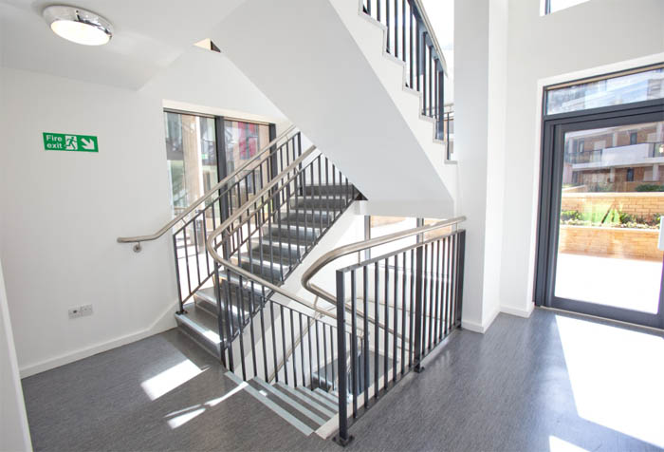
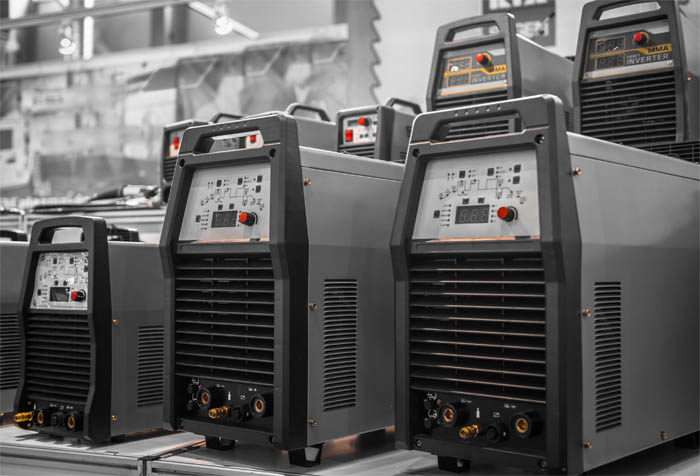
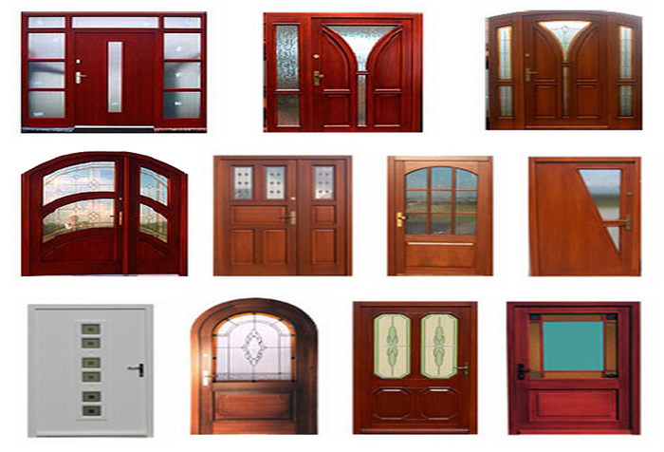
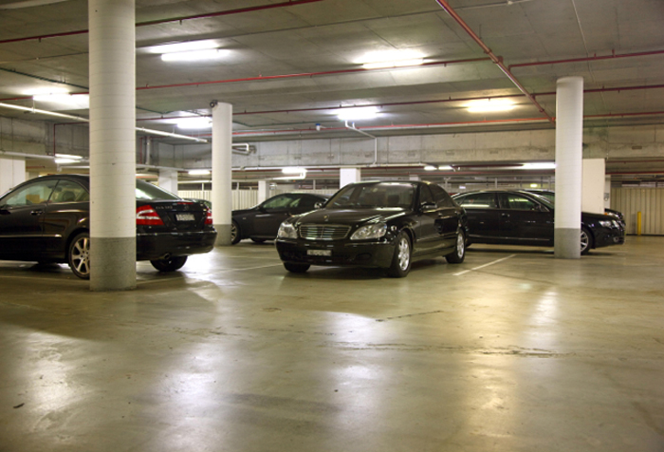
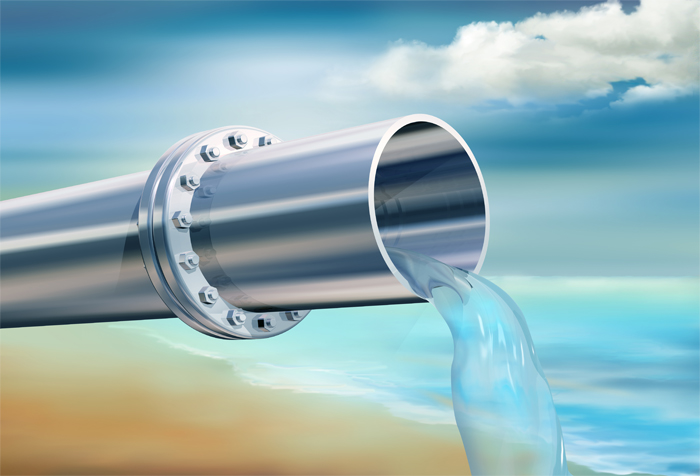
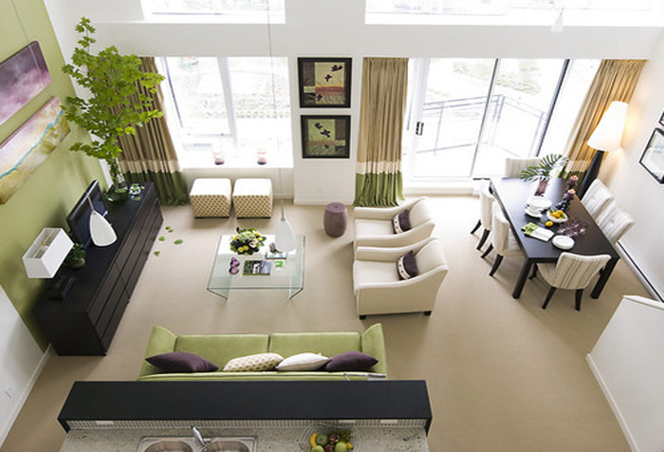
| 1 | Samayojit Free Hold Land Approved by Awas Evam Vokas Parishad Lucknow,U.P. Government |
| 2 | Developments in different segments Group Housing(Flats and Villas),Commercials(Showrooms and Offices), Multiplex, Studio Apartments(Proposed) Over the land Area of Approx. 5.5 Acres. Project located at prime location of 30 M Wide withnmain Hapur Road, Near RTO office Meerut. |
| 3 | Designed and structured by well qualified and experienced Architect and Engineers. |
| 4 | Green Environment and Vaastu Friendly layout and design. |
| 5 | Certified Earthquake resistant certified |
| 6 | 24 HRS Centralised secuirity with CCTV cameras. |
| 7 | Provision of intercom at every Apartment |
| 8 | Big Balcony with living and kitchen. |
| 9 | 24 HRS Un-iterrupted Power Supply. |
| 10 | Round and Clock water supply. |
| 11 | Provosion of Rain Water harvesting. |
| 12 | Ample car parking available. |
| 13 | Lift Lobbies with Apprpriate NOS lifts. |
| 14 | Lush Greener Palntation Surrounding. |
| 15 | Leisure and Senior citizen park. |
| 16 | Badminton court. |
| 17 | Jogging track and walkways. |
| 18 | Seperate kids palying area with theme park and interactive games for childrens. |
| 19 | Club house on terrace with gymnasium and multi purpose small hall. |
| 20 | Beautiful Landscaped garden with water bodies and fountains. |
| 21 | Inhouse maintance services for all common facilitieson sharing basis. |
| 22 | Round the clock facilities like plumber,electrician, sweepers,secuirity gaurds and management supervisor. |
| 23 | 24X7 customer care centre. |
| 24 | Approved for loan from leading bankers. |
| 25 | Timely possession with best quality. |
| 26 | Hassle free post sales experience . |